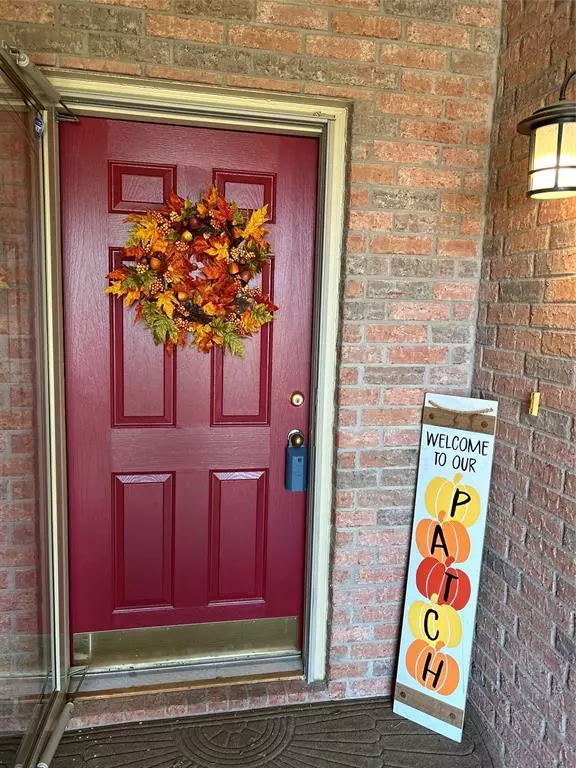$299,900
For more information regarding the value of a property, please contact us for a free consultation.
4 Beds
2 Baths
1,907 SqFt
SOLD DATE : 12/28/2023
Key Details
Property Type Single Family Home
Sub Type Single Family Residence
Listing Status Sold
Purchase Type For Sale
Square Footage 1,907 sqft
Price per Sqft $157
Subdivision Heberle Estates Add
MLS Listing ID 20407630
Sold Date 12/28/23
Bedrooms 4
Full Baths 2
HOA Fees $6/ann
HOA Y/N Mandatory
Year Built 2003
Annual Tax Amount $6,682
Lot Size 7,056 Sqft
Acres 0.162
Property Description
HUGE PRICE IMPROVEMENT Award winning ISD. Located close to shopping, dining, entertainment and old downtown nightlife and events! Perfectly set on a tree-shaded lot, this original owner Burleson beauty feels like home the minute you pull up. 4 or 3 Bedroom with a Flex Room Option Dining or Office. Living room is warm and inviting, centered by a wood-burning fireplace and built-in shelving. A spacious breakfast area looks out to the backyard and flows into the kitchen, where you’ll find a breakfast bar, and full dining area. The master bedroom is large with no lack of storage, including a separate walk-in closet. Tile and wood floors throughout the home with linoleum in laundry area. Rain gutter shields. Ample storage space! You’ll enjoy the back patio sunroom both morning and night, so bring your coffee and conversations, and make this house your home. REFRIGERATOR, NEWER WASHING MACHINE AND DRYER INCLUDED. Solar by Tesla is transferable.
Location
State TX
County Tarrant
Community Sidewalks
Direction From I-35 exit Alsbury head west on Alsbury. Turn right on Heberle. Home is on right side.
Rooms
Dining Room 1
Interior
Interior Features Cable TV Available, Decorative Lighting, Eat-in Kitchen, High Speed Internet Available, Open Floorplan, Walk-In Closet(s)
Heating Active Solar, Central, Electric, Fireplace(s), Solar
Cooling Ceiling Fan(s), Central Air, Electric
Flooring Ceramic Tile, Hardwood, Linoleum
Fireplaces Number 1
Fireplaces Type Brick, Family Room, Glass Doors, Wood Burning
Appliance Dishwasher, Disposal, Electric Range, Electric Water Heater, Microwave, Refrigerator
Heat Source Active Solar, Central, Electric, Fireplace(s), Solar
Laundry Electric Dryer Hookup, Utility Room, Full Size W/D Area, Washer Hookup
Exterior
Exterior Feature Covered Deck, Covered Patio/Porch, Rain Gutters, Private Yard
Garage Spaces 2.0
Carport Spaces 2
Fence Back Yard, Fenced
Community Features Sidewalks
Utilities Available Cable Available, City Sewer, City Water, Curbs, Sidewalk
Roof Type Composition
Total Parking Spaces 2
Garage Yes
Building
Lot Description Interior Lot, Landscaped, Lrg. Backyard Grass, Many Trees, Sprinkler System, Subdivision
Story One
Foundation Slab
Level or Stories One
Structure Type Brick
Schools
Elementary Schools Taylor
Middle Schools Hughes
High Schools Burleson
School District Burleson Isd
Others
Ownership Uttley
Acceptable Financing Cash, Conventional, FHA, VA Loan
Listing Terms Cash, Conventional, FHA, VA Loan
Financing FHA
Read Less Info
Want to know what your home might be worth? Contact us for a FREE valuation!

Our team is ready to help you sell your home for the highest possible price ASAP

©2024 North Texas Real Estate Information Systems.
Bought with Melissa Ashcraft • Luxe Real Estate

"My job is to find and attract mastery-based agents to the office, protect the culture, and make sure everyone is happy! "
2937 Bert Kouns Industrial Lp Ste 1, Shreveport, LA, 71118, United States






